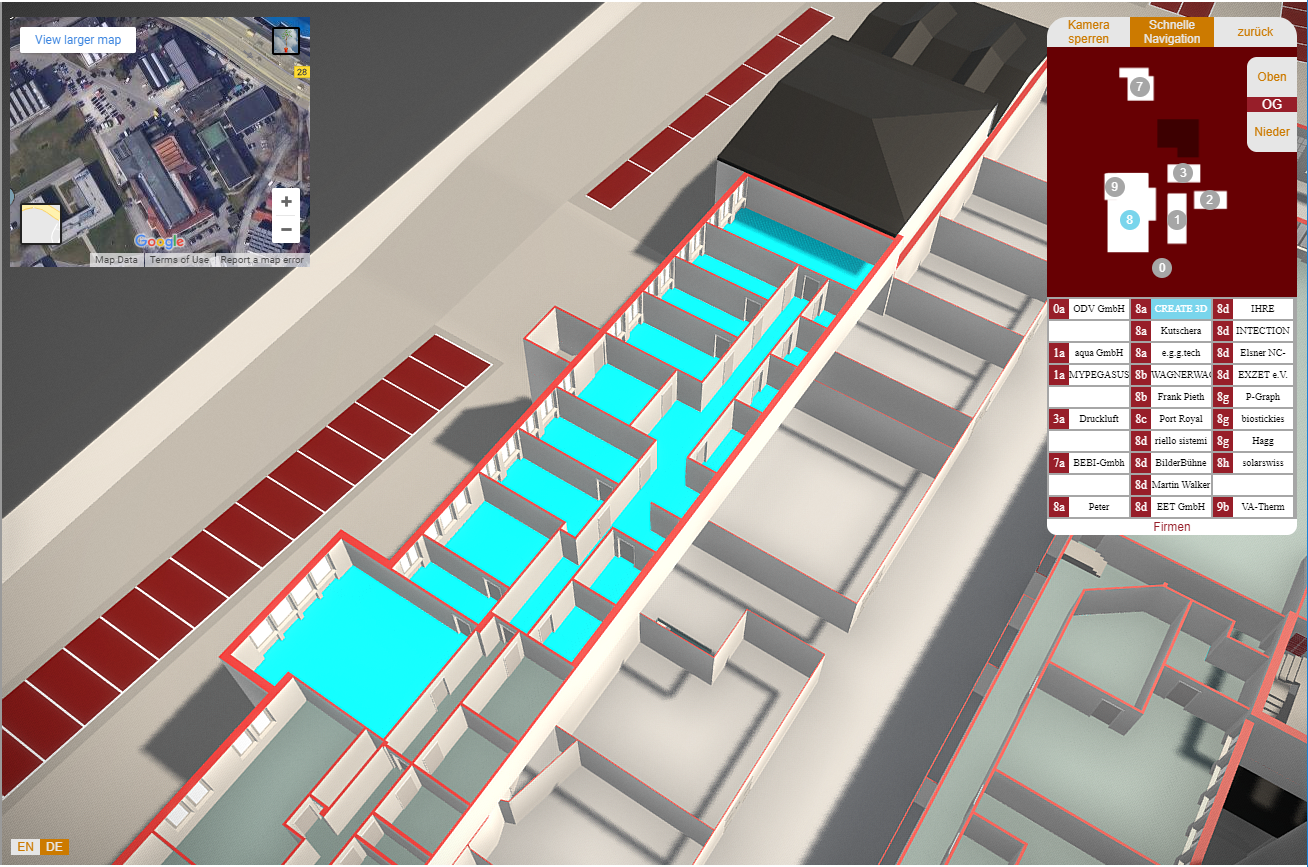The Project
One of my initial assignments at CREATE 3D was to setup a online system which would help people navigate the office building. This program should be able to highlight floor spaces of a given company, and show someone how to navigate to that said company's office. The application should also be able to communicate to a desktop application, so that the desktop application could allocate rooms being used by companies and the website should update accordingly.
Goals achieved
Loading the modelled GER building into Sketchfab
Using the Sketchfab API to set material properties of the building, so that individual floors could be highlighted
Using Blender to organise rooms and floors into hierarchies, and setting up naming of floors so their ID's could be accessed within Sketchfab
Mapping out which rooms could be accessed by each other, so a map could be created connecting the offices together programmatically
Creating moving camera controls to highlight a route from a given entrance to an office space in the building
